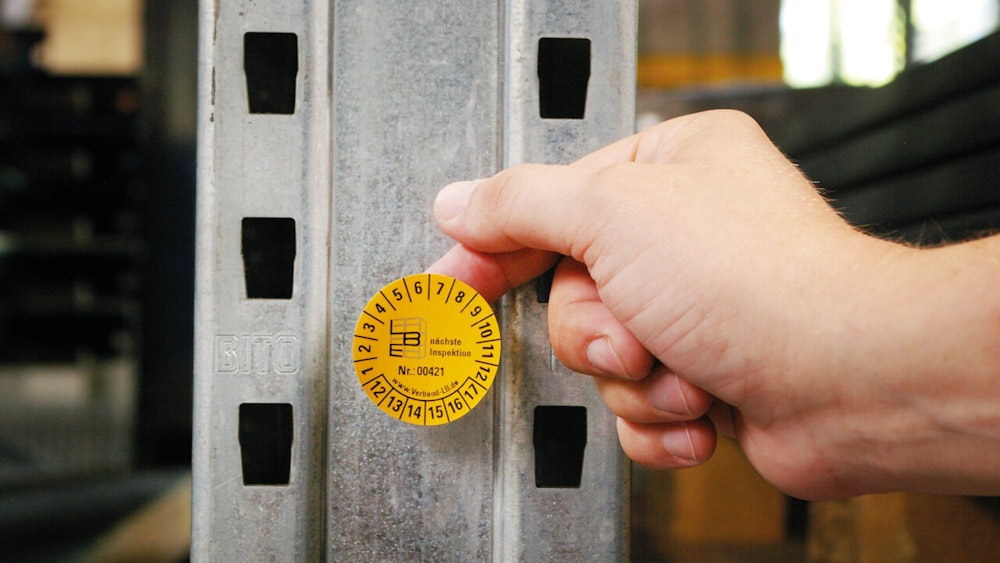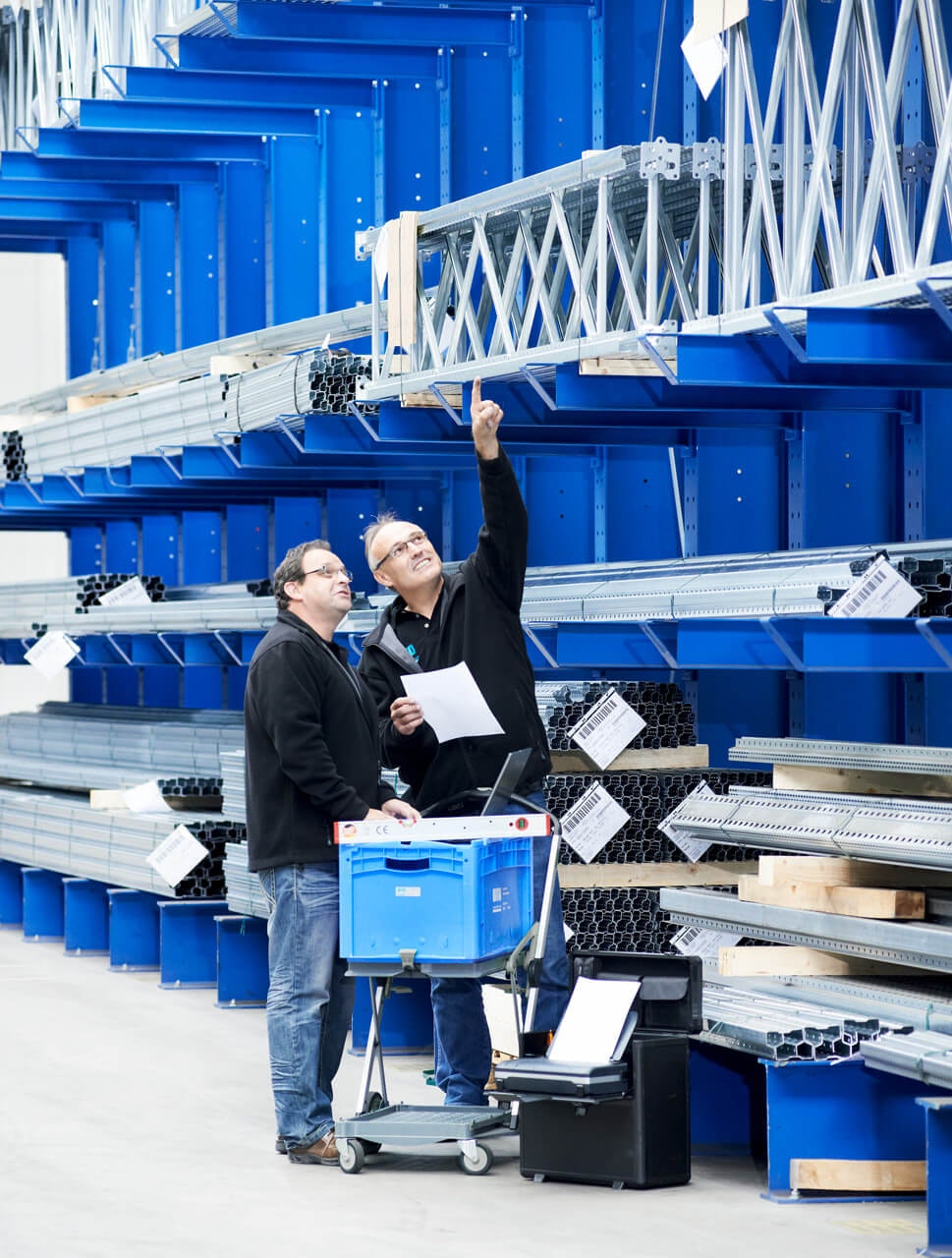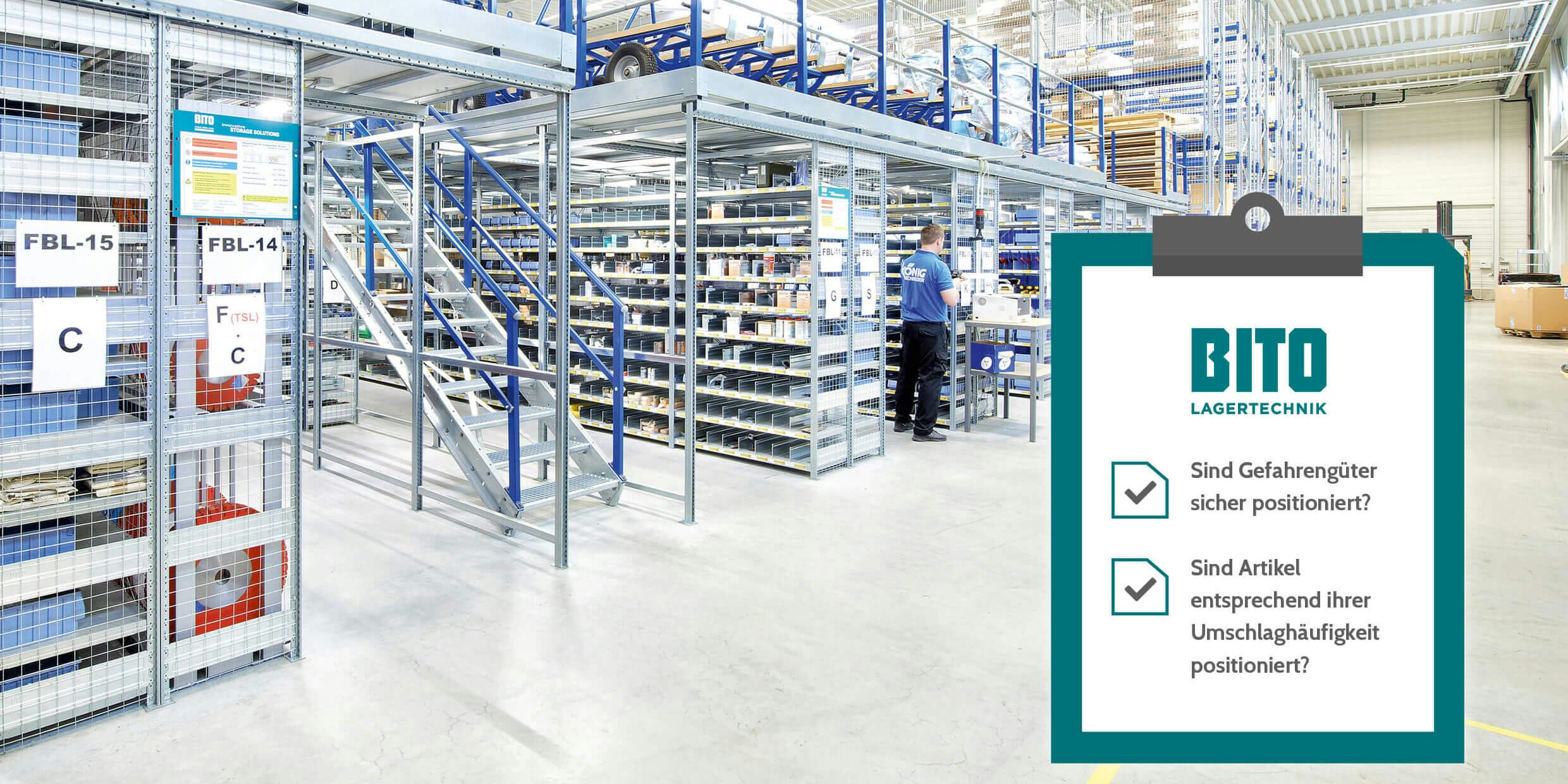Optimum planning of a storage facility

The warehouse is often the heart of a company and must be maintained in a sensible and proper order. How can warehouse equipment be planned and implemented successfully?
1.1 Definition of a storage facility
A storage facility is needed whenever the flow of material between production or purchasing and sales is interrupted, requiring goods to be properly stored over a non-specified period of time. This necessitates a warehouse that can be in one or several buildings. A key part of the warehouse is the storage facility, which comprises everything required for proper storage such as: shelving, racking, cupboards, containers, pallets and accessories.
1.2 Different types of storage facilities
When planning a warehouse, the critical factors are which storage facility is to be used and how to assign storage locations. The storage facility is divided into static and dynamic storage and a distinction is made between a fixed and a dynamic storage bin allocation.
- Static and dynamic storage bin allocation
A fixed storage bin allocation is recommended when there isn’t a great variation in the type and number of goods to be stored. A fixed location in the storage system is then reserved for each article. This keeps the warehouse manageable. A dynamic storage bin allocation enables a more flexible use of the available space by allocating free storage space to inward arriving goods. The storage locations will need to be properly documented – usually via an ERP system. It is also important to ensure that the removal of stored goods is not made more difficult by the positioning of newly arriving goods. - Static and dynamic storage equipment
Static storage equipment will no longer be moved once it has been installed and remains fixed. This type of storage typically includes shelving, cupboards, tanks or other containers. Dynamic storage equipment can be moved and includes equipment such as carousels or mobile racking systems.
1.3 Selection criteria
Which racking and storage facilities will be right for a company’s requirements will depend on a variety of criteria. In addition to the static or dynamic equipment, attention must also be paid to the following:
- The building and structural conditions: How much space is available? How can the individual elements of the storage facility be accommodated sensibly? Are electrical supply lines required?
- The nature, weight and size of the goods. These determine the required containers (drums, barrels, tubs, crates or pallets) and shelf constructions
- The method of delivery and removal of the goods. This also determines the height at which storage is carried out and the required width of the respective access routes
- The cost of the storage facility.

1.4 First steps for planning the storage facility
Taking into account the above points and gaining an initial overview of possible storage facilities, the first step is to draw up a preliminary sketch in which all previous planning steps and ideas are noted.
Next, decide whether static or dynamic is the preferred setup. Draw the required storage equipment in rough outlines, while trying to be as true to scale as possible. Take into consideration electrical supply lines, doors, windows, radiators, lamps, columns or steps –anything that could hinder the installation of the storage equipment.
Finally, check the drawing against the following criteria:
- In terms of size and stability, does the storage facility match the goods to be stored in it?
- Does it accommodate all goods to be stored?
- In which order should goods be removed?
The last question often poses considerable difficulties. As a rule, goods that have been stored first should also be removed first – i.e., the First In, First Out (FIFO) principle. There are numerous solutions allowing a storage facility to deliver this principle. Further details for the construction of ordered storage systems can be found at bito.com.
1.5 Logistics
Selecting the optimum solution for the storage, withdrawal and delivery of goods will have a critical effect on the intralogistics of the storage facility. The type and nature of the goods also influences whether, and in which aisle, trucks, steps and picking trolleys are required.
1.6 Types of racking
Racking will optimise the use of the available storage space. The types of racking usually used in a storage facility include:
- Shelving, with chipboard or steel shelves and often enhanced with shelving dividers and back or side cladding.
- Pallet racking used to accommodate pallets and stillages. The construction essentially consists of frame and support beam. Levels can also be fitted with wooden, steel or mesh decks.
- Flow racking with metal rollers that allow access from two sides. Such a system can be used for pallet or item storage.
- Cantilever racking with horizontal load carrying arms that are attached to only one support. Cantilever racking is therefore preferred for the storage of long goods such as timber or carpet rolls.
- Mobile racking: mobile racking runs on floor rails and can be moved manually or automatically. They can be designed as pallet racking, cantilever racking or shelving.
- Drive-in racking is pallet racking served by a forklift truck, accessible from one side
- Drive-through racking is similar to drive-in racking, but can be accessed from both sides, therefore allowing the First-In, First-Out (FIFO) principle to be implemented.

Employers are legally required to provide a safe working environment to help protect their employees from injury. Therefore, risk assessment is just as important for the storage facility as regular inspection.

2.1. Rack inspection
Racking that forms part of the storage facility must undergo a weekly visual inspection and an annual inspection. While trained personnel can perform the visual inspection, a qualified rack inspector, referred to as a ‘competent person’ must perform the annual inspection. Following a professional inspection of the storage facility, inspection labels are affixed indicating that the storage facility has been inspected in accordance with the regulations.
3. Principles of the storage facility
Precise planning and cost calculation is the prerequisite for the targeted acquisition of required storage equipment. Spatial conditions, the type and quantity of goods to be stored and the principle of storage and withdrawal must be taken into account. The principles of appropriate storage also include the following:
- Compliance with safety and hygiene regulations
- Proper risk assessment and inspection
- Careful documentation
- Regular inventory checks
- Clear labelling of the stored goods.
4. Checklist for the storage facility
To check that everything has been considered when setting up a warehouse, it is advisable to go through the following points once again and note the results in writing:
- What type of goods are to be stored?
- Are the goods subject to specific labelling requirements? What is needed?
- Which principle of storage and retrieval of goods should be applied? How can the principle be implemented by the storage facility?
- Which goods require frequent access (easily accessible storage) and which are rarely removed (storage in peripheral location possible)?
- Do certain goods have to be stored separately (e.g., organic vegetables and vegetables grown conventionally)?
- Is an area required where customers can pick up goods themselves?
- Where can damaged or soiled goods be temporarily stored?
- How should the documentation of goods storage take place?

